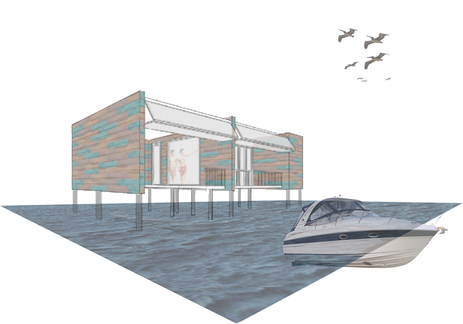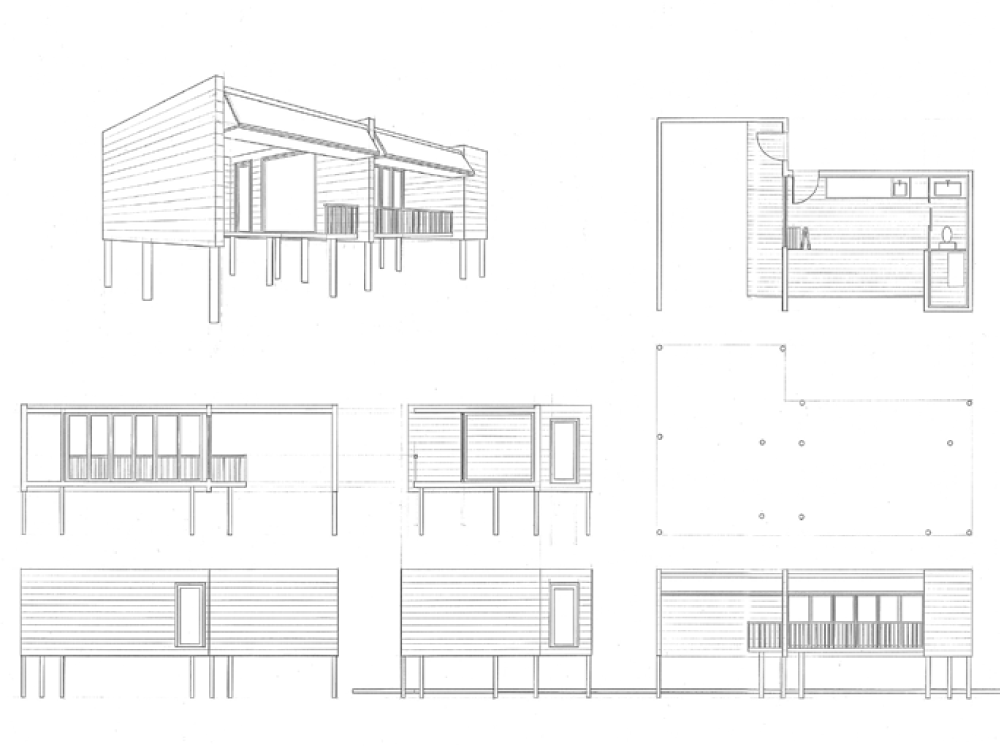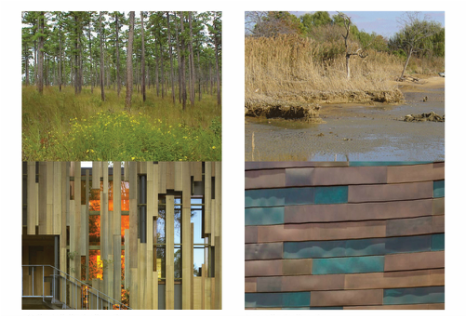|
Loblolly Boat House
Type: Residential Location: Chesapeake Bay, MD Status: Proposal Scope: New Construction Upon the analysis of the site and the use of the home, I concluded that an appropriate accessory structure would be a boat house. The design is centered around the use of one cartridge from the main house, approximately 8’ x 24’. It possesses a total of 220 square feet, including a transitional terrace that can be enclosed or opened via a hangar style door and a full length Nana Wall system. The exterior facade is made up of horizontally placed pre-patinaed copper panels and horizontal slit windows that allow it to camouflage into its surroundings, providing an effect similar to that of the main house. |




