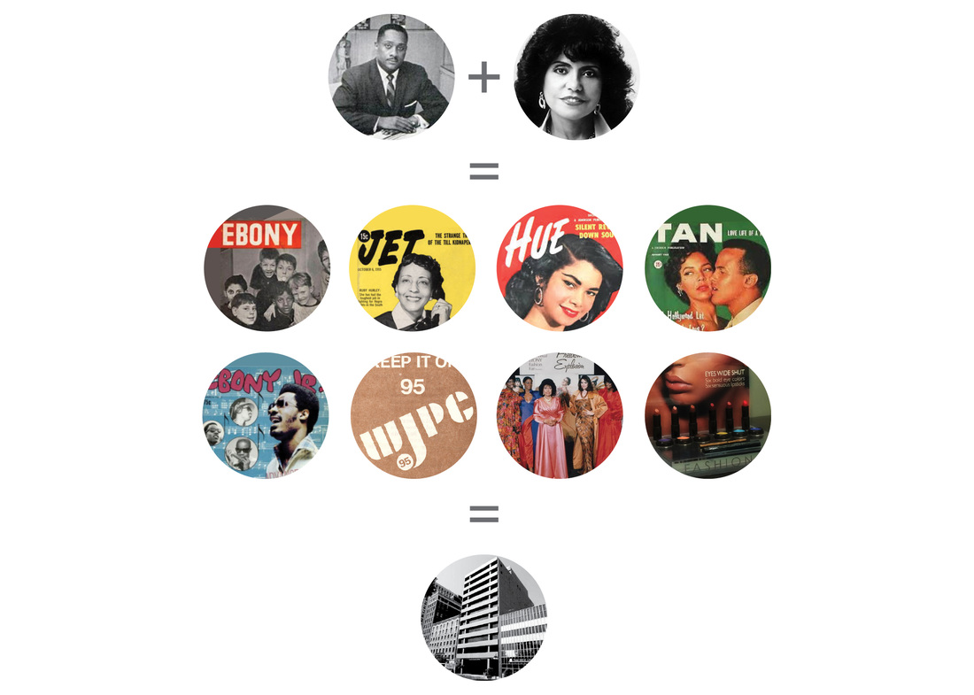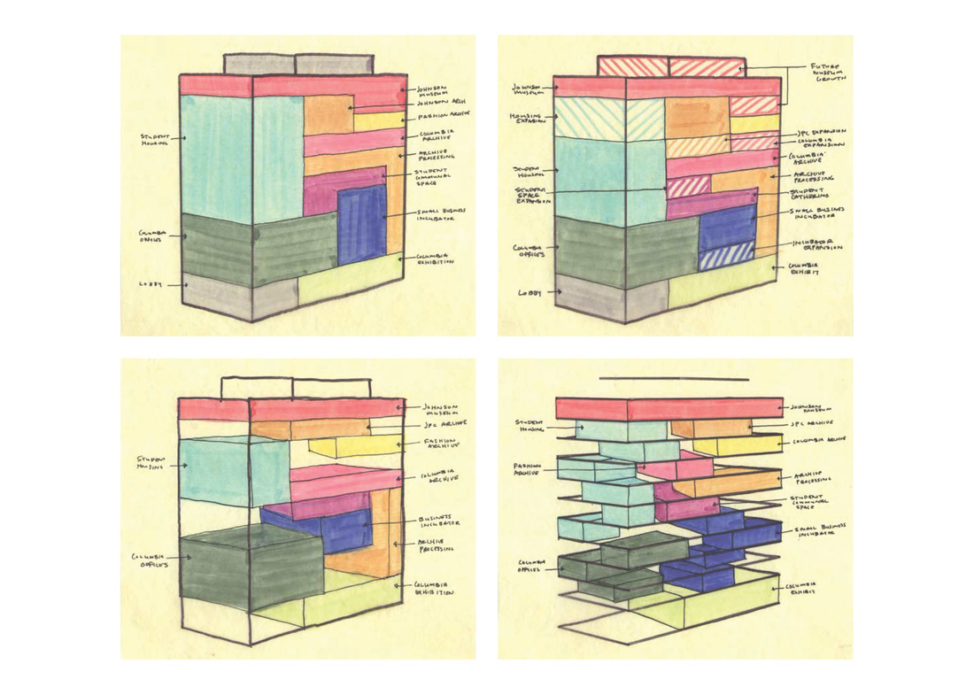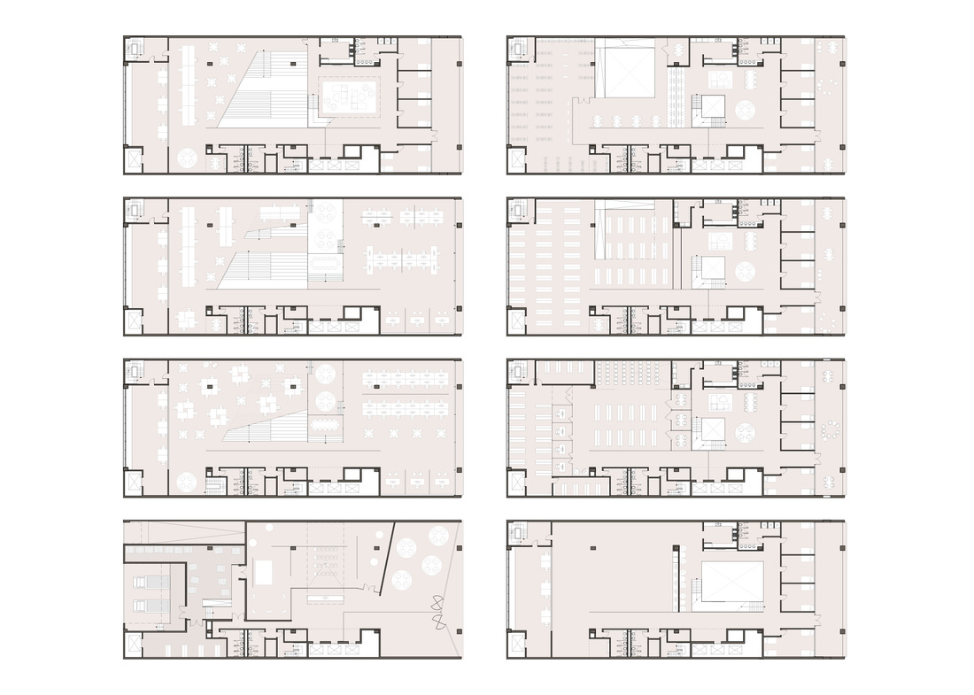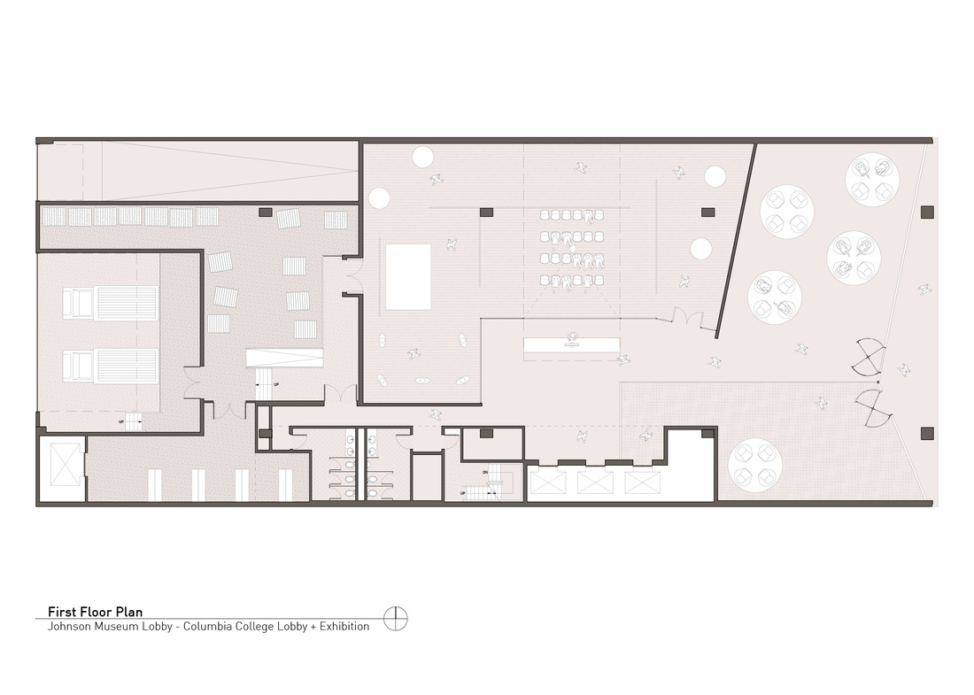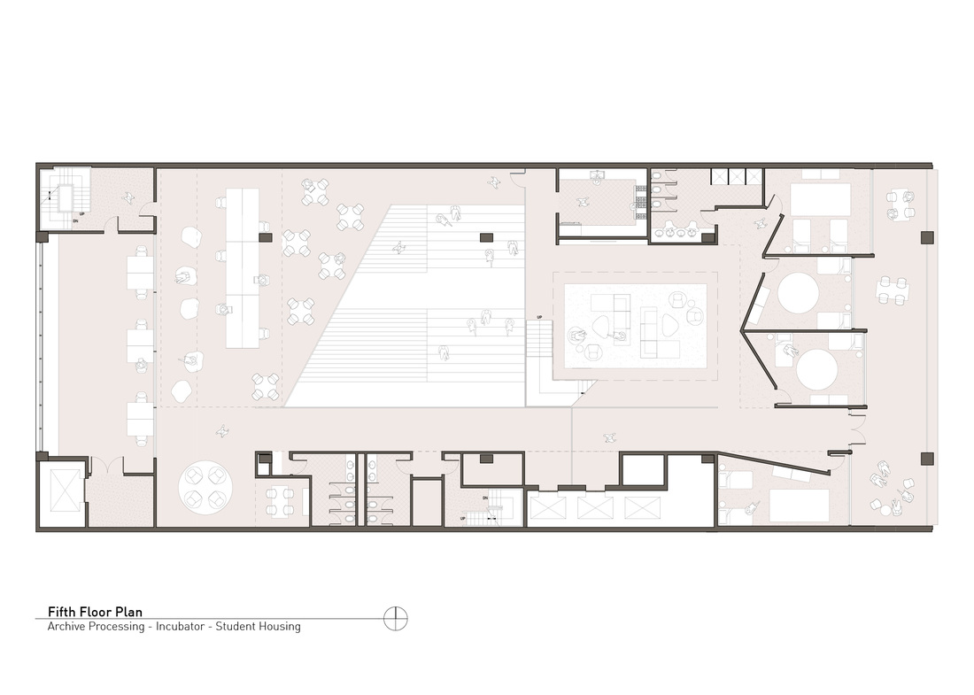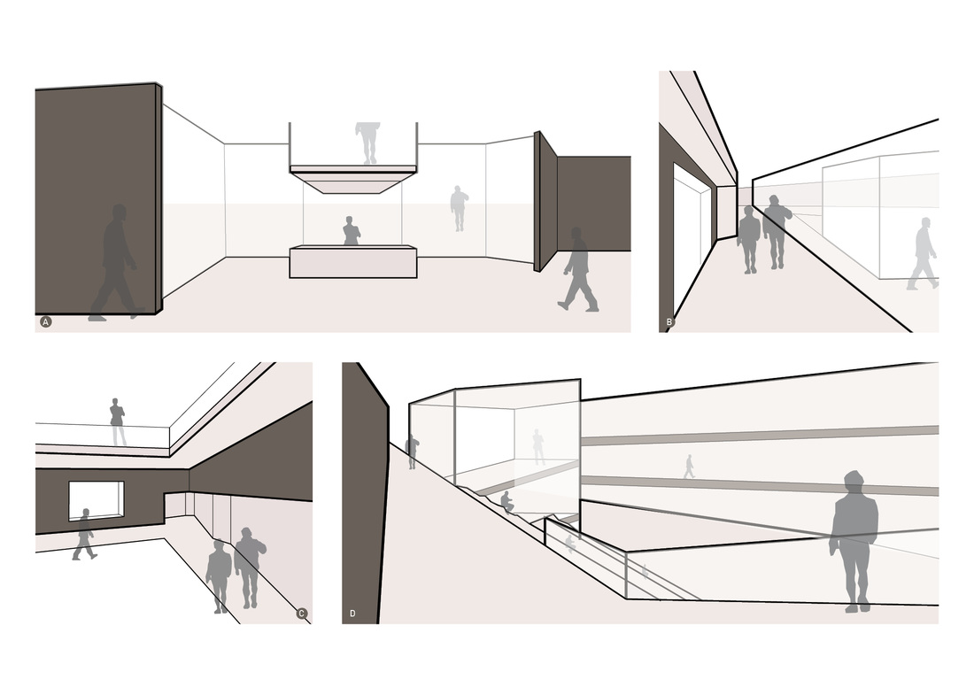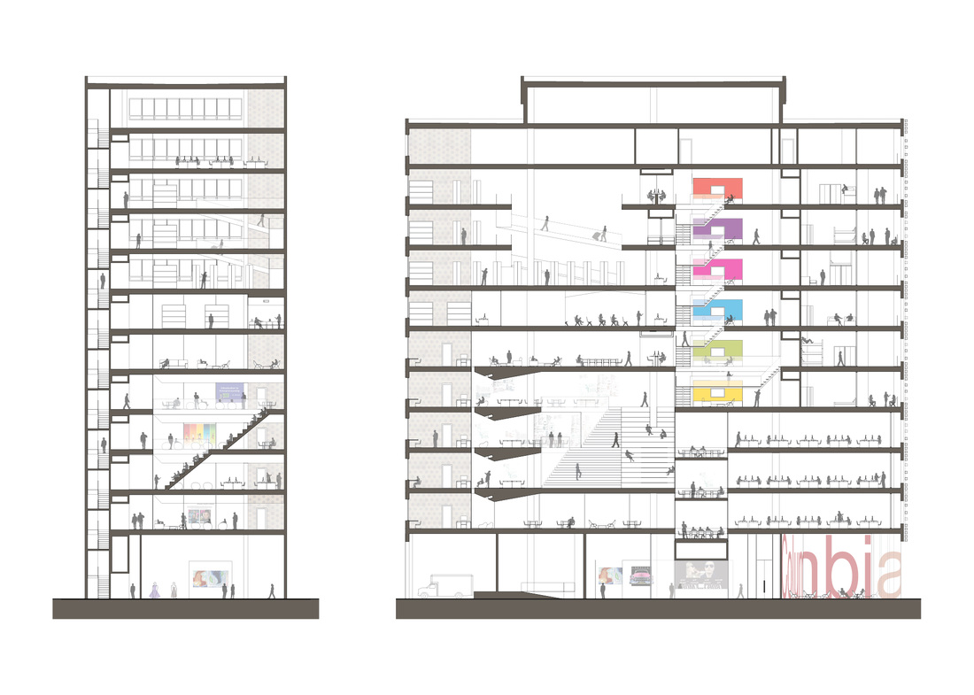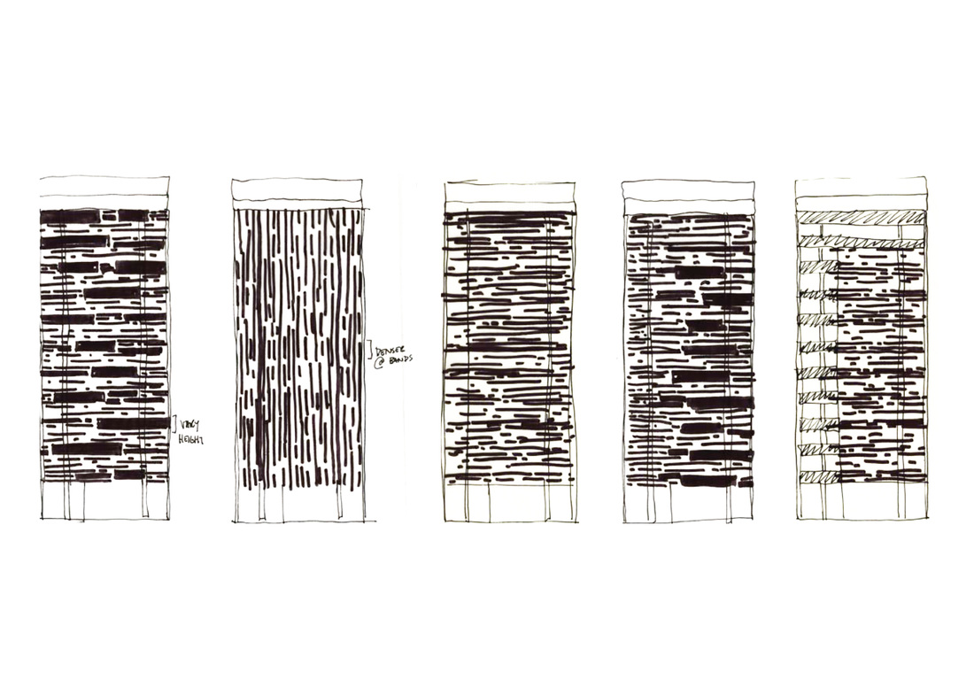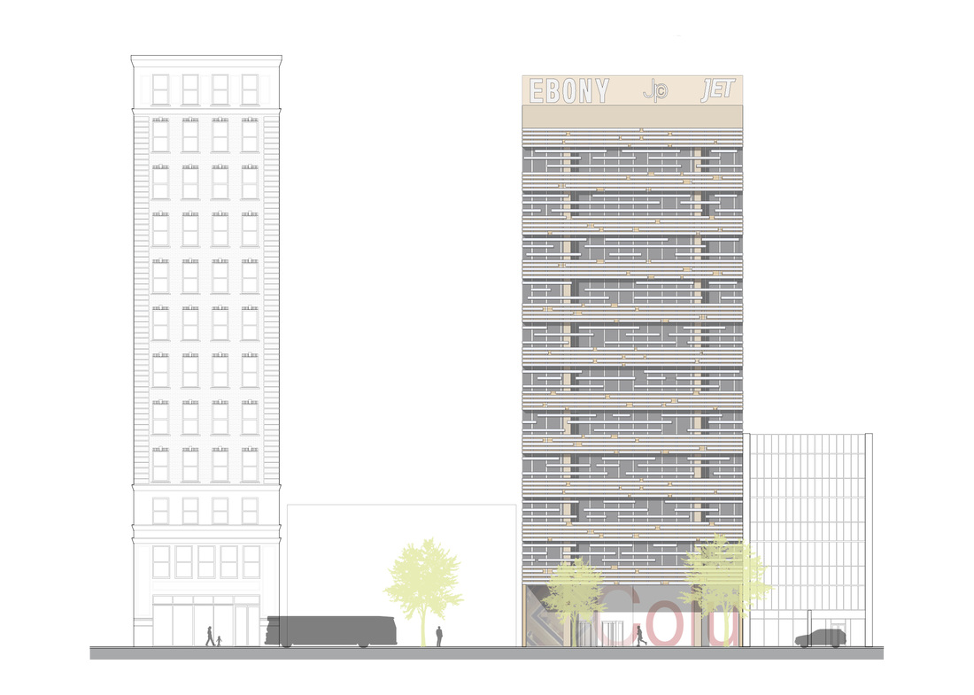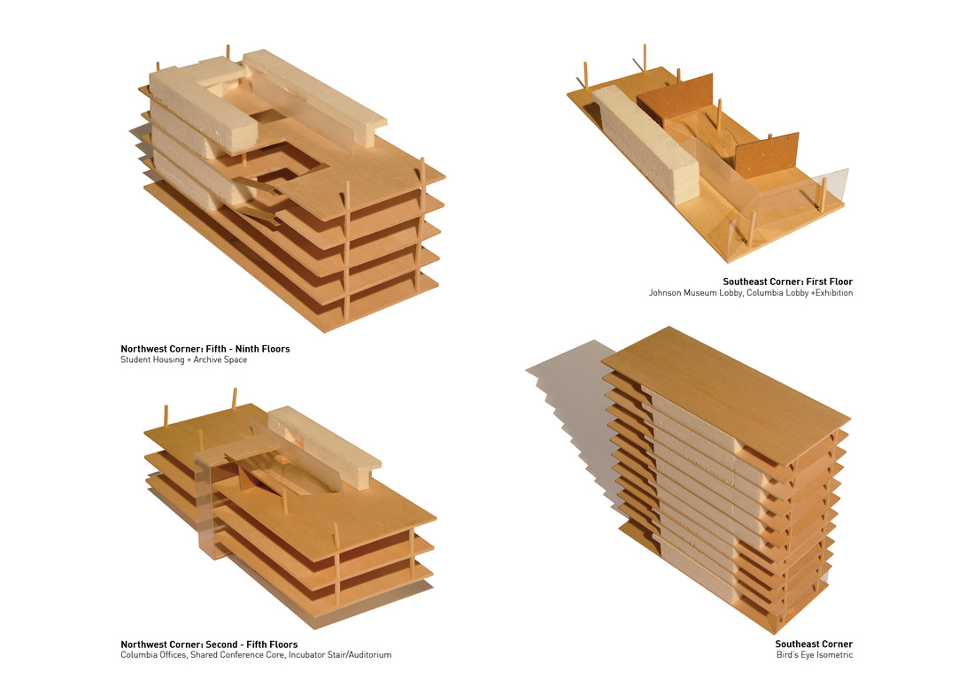|
Johnson Center for Creative Innovation
Type: Institutional - Education Location: Chicago - Loop Status: Proposal Scope: Programming, Interior Renovation, New Facade John and Eunice Johnson, owners of the Johnson Publishing Company, were innovators and pioneers in every segment they did business in. The provided a positive image for African Americans through their publications, radio station, cosmetics, and fashion designs when there otherwise wasn’t one. So how do you take this exciting legacy and merge it with Columbia College? For me, the answer came through research and learning that the endowment that acquired the building was also funding scholarships in fashion design/business, entrepreneurship, marketing, and journalism. At this point it all clicked and I developed the program of an incubator and student housing for the students in the scholarship programs, which accompanies the Johnson Museum, Johnson Archives, and Columbia Archives. This use of the building channels the entrepreneurial spirit and legacy of the Johnson’s and merges it into a bright future with Columbia College. The renovation to 820 S. Michigan Ave uses this ideal to fuel design moves. At the entrance to the building is a kinked glass facade which provides separate entrances for Columbia College and the Johnson Museum, two distinct identities blurred together through a pane of frosted glass. On the Johnson side, and elevator takes visitors directly to the Museum, while on the Columbia side we pass an entry lobby, the Columbia exhibition space, and make our way to the elevators. As we move of the building, we arrive at the incubator space with a social stair forming an atrium through the space which also doubles as a presentation space. On the north wall are writable surfaces, and to the west are frosted glass panels that both partition the archive processing and provide a canvas for more intimate presentations. On the east are the offices for Columbia’s administration, divided from the incubator by a shared recessed glass conference room. Above these spaces begin student housing with it’s own circulatory stair. The angular rooms encourage creativity, and the interior and exterior lounges push conversation and socialization. Located in the rear upper portion of the building is the shared Columbia and Johnson Publishing archive space. Above it all is the preserved offices of John Johnson and the gallery space of the museum. The facade of the building is a refresh that honors the legacy of the building while putting a contemporary spin on the building. In the evening, architectural lighting reveals the buildings original facade as a nod to where the spirit all started. |
