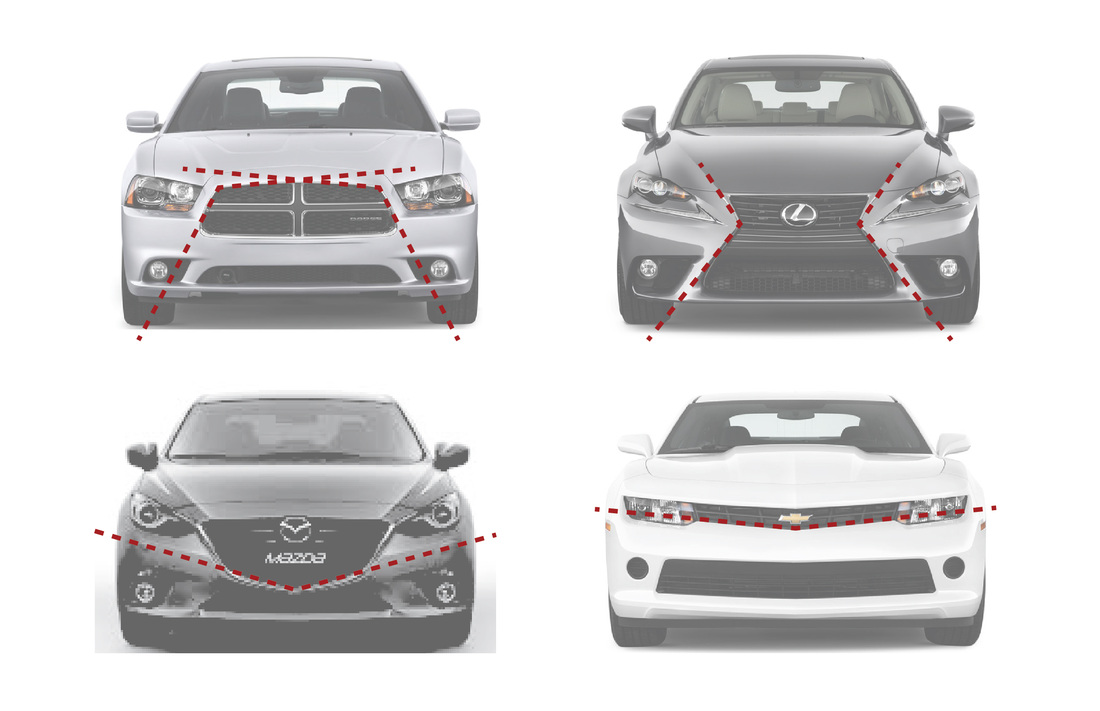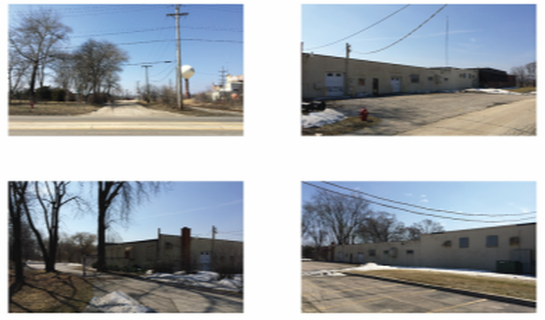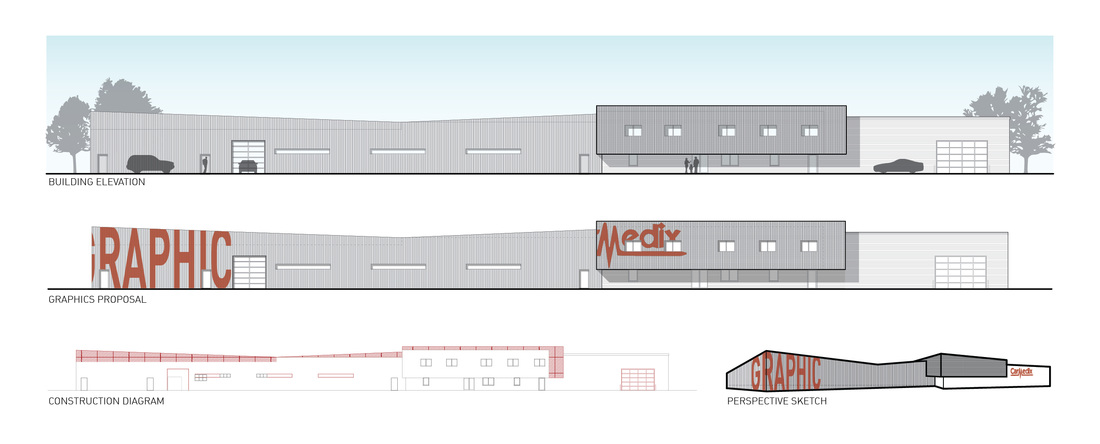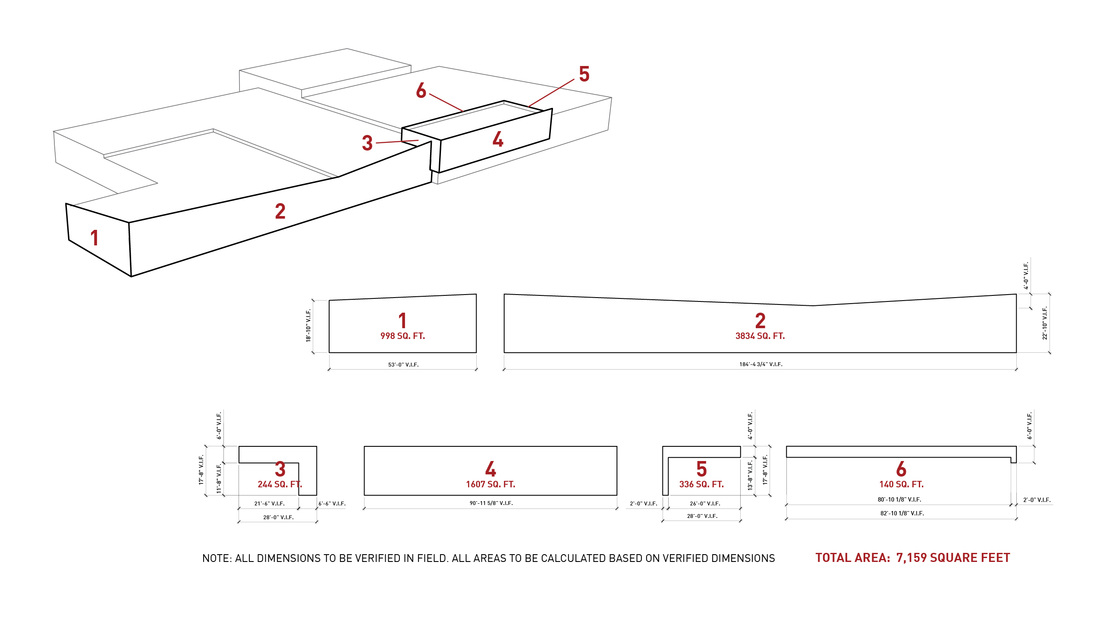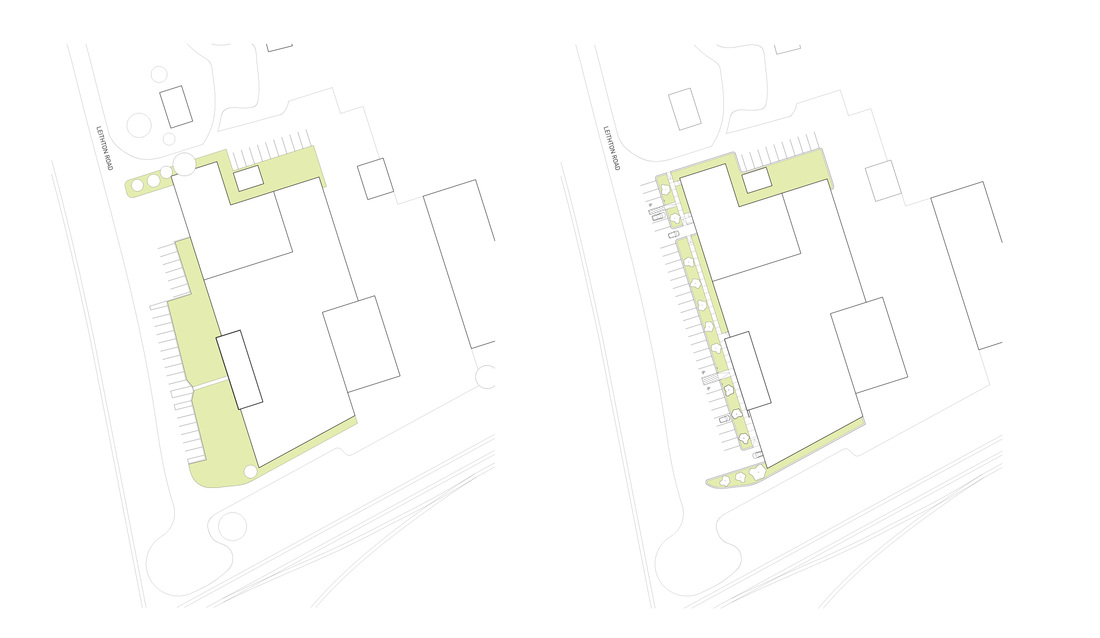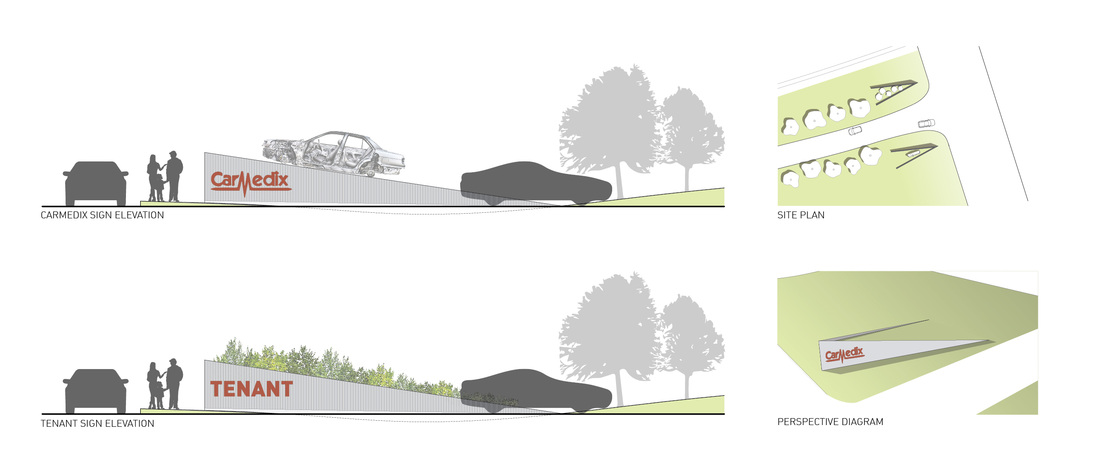|
Carmedix Collision Center
Type: Commercial Location: Chicago - Suburbs Status: Proposed Scope: New Facade, Site Plan, + Signage While at Radutny Architects, I was tasked with designing an exterior renovation to an existing industrial building. The new design needed to account for the client, Carmedix, and the possibility of future tenants. The exterior form was the translation of an analysis into the geometries of automotive grilles. The angular form in conjunction with bold supergraphics allow the building to draw attention from passersby on a busy road around a block away. The scope of work then progressed to include a new site plan, where I regulated the organization, and a signage proposal. The proposed signage included two triangular forms that slice into the landscape. A sliced car is placed atop the Carmedix one and vegetation within the tenant's. |
