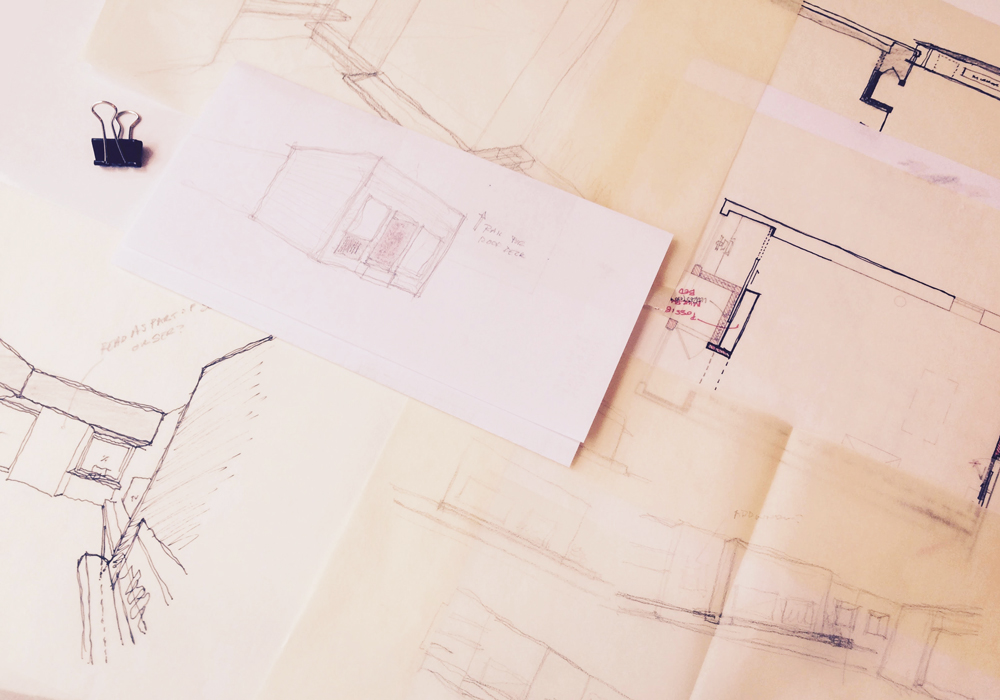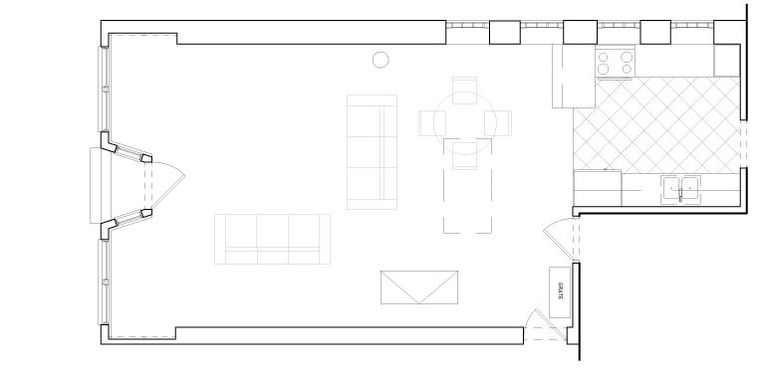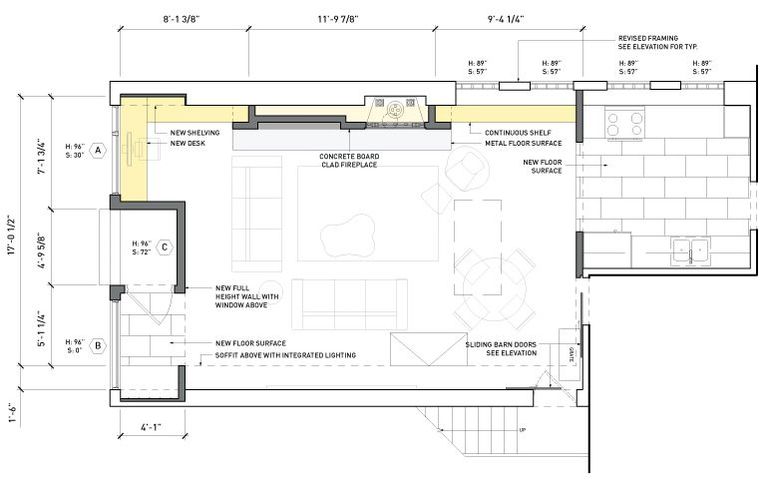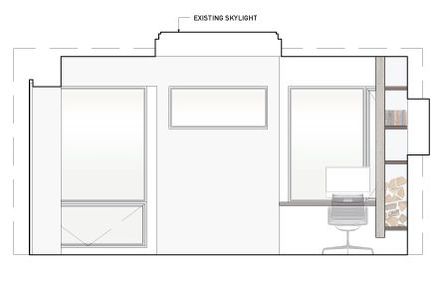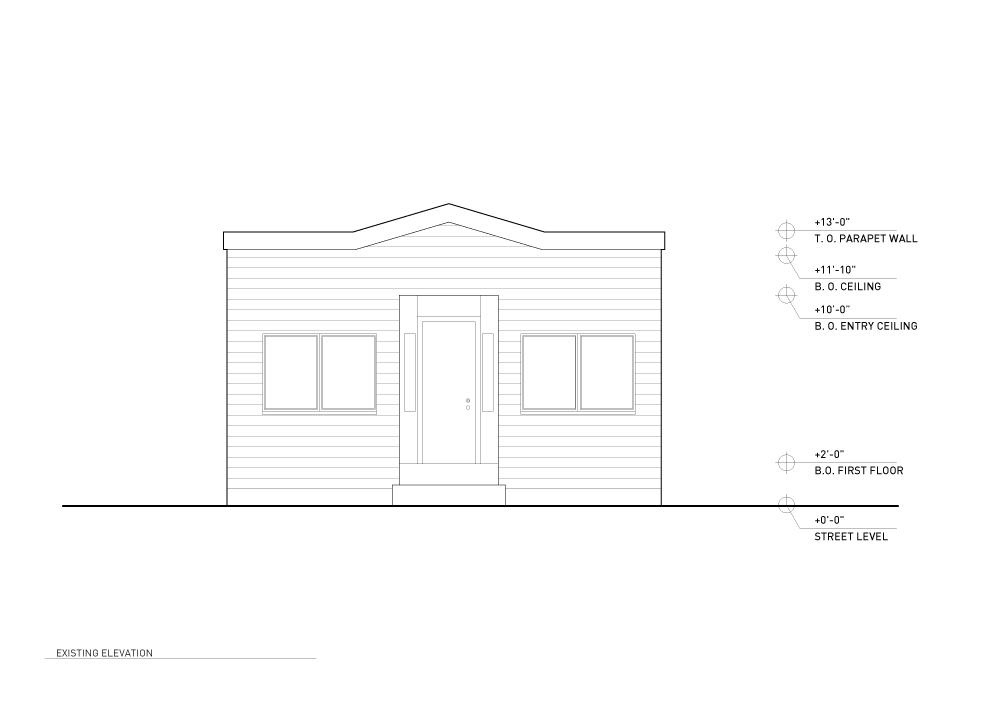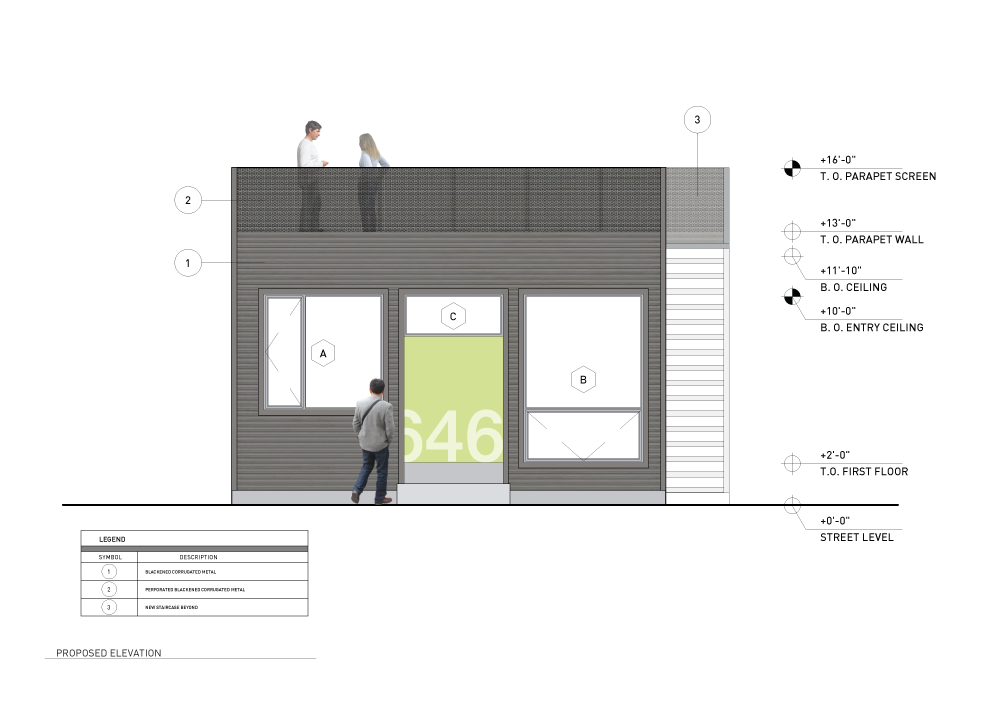|
Blackhawk Residence
Type: Residential Location: Chicago - Wicker Park Status: In Progress Scope: Renovation - Interior, Exterior, Millwork How does one rethink a former tavern, partially renovated, to turn it into a home? How do you regulate a number of multiple parts into a cohesive whole? Like most works, it all begins with the entry. The formerly awkward front door was reworked so that occupants now enter perpendicular to the space, not dead on. Upon entry, one is greeted by a storage nook and a lowered ceiling. This ceiling then wraps around the space, creating a datum for objects to be placed and emphasizing the angled ceiling. The focal point of the space is a cement board plane the floats from the ceiling and holds a wood burning fireplace as well as a television. Running parallel to this plane is a continuous ledge that defines an office near the front of the space and composes bookshelves behind the cement plane. On the exterior, the building is reclad in blackened corrugated metal panels, which become perforated above the parapet wall to serve as a railing for a new roof terrace. Finally, the entry core is accentuated using a bright splash of lime green and super graphics that display the address. |
